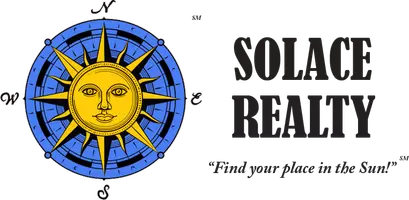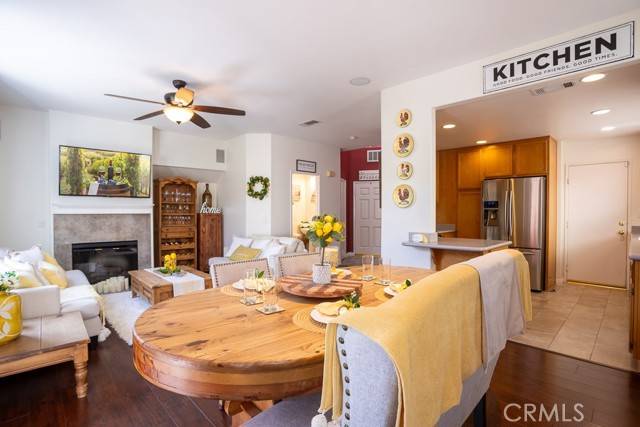$735,000
$734,900
For more information regarding the value of a property, please contact us for a free consultation.
27136 Marisa Drive Canyon Country, CA 91387
3 Beds
3 Baths
1,502 SqFt
Key Details
Sold Price $735,000
Property Type Single Family Home
Sub Type Detached
Listing Status Sold
Purchase Type For Sale
Square Footage 1,502 sqft
Price per Sqft $489
MLS Listing ID SR25047487
Sold Date 05/16/25
Style Detached
Bedrooms 3
Full Baths 2
Half Baths 1
HOA Fees $143/mo
HOA Y/N Yes
Year Built 2003
Lot Size 1.865 Acres
Acres 1.8652
Property Sub-Type Detached
Property Description
Welcome to this inviting three-bedroom, three-bathroom home where comfort and convenience blend seamlessly. Adjacent to Fair Oaks, this move-in-ready home is located in the gated community of Canyon Park. As you step inside, youll discover a sunlit haven boasting an open, functional floor plan that exudes pride of ownership. The main level seamlessly connects to the spacious living room, dining area, and kitchen, complete with Corian countertops, stainless steel appliances, and direct access to the two-car garage that offers ample cabinet storage space. A convenient downstairs bathroom adds to the functionality of this level as well. Wood laminate flooring guides you upstairs to a versatile loft, perfect for a home office or homework study area. Other upstairs features include two generously sized bedrooms, each can access the bathroom in the hallway, as well as a luxurious primary suite that boasts high ceilings. A charming barn door separates the primary bedroom from the primary bathroom, which has been updated with a new stand-up shower featuring designer tile, newer lighting fixtures, vanity mirrors, a walk-in closet, and a wood accent wall adding a stylish touch. This home offers a cozy backyard with a putting green area and plenty of space to enjoy the beautiful California weather! The neighborhood is very well-maintained, with easy access to shopping, restaurants, and award-winning schools. No Mello Roos tax and a low HOA. Welcome Home.
Welcome to this inviting three-bedroom, three-bathroom home where comfort and convenience blend seamlessly. Adjacent to Fair Oaks, this move-in-ready home is located in the gated community of Canyon Park. As you step inside, youll discover a sunlit haven boasting an open, functional floor plan that exudes pride of ownership. The main level seamlessly connects to the spacious living room, dining area, and kitchen, complete with Corian countertops, stainless steel appliances, and direct access to the two-car garage that offers ample cabinet storage space. A convenient downstairs bathroom adds to the functionality of this level as well. Wood laminate flooring guides you upstairs to a versatile loft, perfect for a home office or homework study area. Other upstairs features include two generously sized bedrooms, each can access the bathroom in the hallway, as well as a luxurious primary suite that boasts high ceilings. A charming barn door separates the primary bedroom from the primary bathroom, which has been updated with a new stand-up shower featuring designer tile, newer lighting fixtures, vanity mirrors, a walk-in closet, and a wood accent wall adding a stylish touch. This home offers a cozy backyard with a putting green area and plenty of space to enjoy the beautiful California weather! The neighborhood is very well-maintained, with easy access to shopping, restaurants, and award-winning schools. No Mello Roos tax and a low HOA. Welcome Home.
Location
State CA
County Los Angeles
Area Canyon Country (91387)
Zoning SCSP
Interior
Interior Features Corian Counters, Recessed Lighting
Cooling Central Forced Air
Fireplaces Type FP in Living Room
Equipment Dishwasher, Microwave, Gas Oven, Gas Range
Appliance Dishwasher, Microwave, Gas Oven, Gas Range
Laundry Garage
Exterior
Garage Spaces 2.0
View Neighborhood
Roof Type Tile/Clay
Total Parking Spaces 2
Building
Story 2
Sewer Public Sewer
Water Public
Architectural Style Traditional
Level or Stories 2 Story
Others
Monthly Total Fees $143
Acceptable Financing Cash, Conventional, FHA, VA, Cash To New Loan
Listing Terms Cash, Conventional, FHA, VA, Cash To New Loan
Special Listing Condition Standard
Read Less
Want to know what your home might be worth? Contact us for a FREE valuation!

Our team is ready to help you sell your home for the highest possible price ASAP

Bought with Karen Zapien Nunez • ROA California Inc





