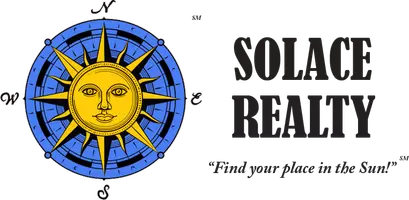7804 Revelstoke Way Bakersfield, CA 93309
3 Beds
2 Baths
1,913 SqFt
UPDATED:
Key Details
Property Type Single Family Home
Sub Type Detached
Listing Status Active
Purchase Type For Sale
Square Footage 1,913 sqft
Price per Sqft $231
MLS Listing ID SR25195179
Style Ranch
Bedrooms 3
Full Baths 2
Year Built 1981
Property Sub-Type Detached
Property Description
Location
State CA
County Kern
Zoning R-1
Direction Ming, to El Portal to Revelstoke Way
Interior
Interior Features Copper Plumbing Partial, Tile Counters
Heating Forced Air Unit, Passive Solar
Cooling Central Forced Air
Flooring Wood
Fireplaces Type FP in Family Room, Gas
Fireplace No
Appliance Dishwasher, Microwave, Gas Oven
Exterior
Parking Features Garage
Garage Spaces 2.0
Pool Above Ground, Private
Utilities Available Electricity Available, Natural Gas Connected, Sewer Connected, Water Connected
View Y/N Yes
Water Access Desc Public
Roof Type Composition
Porch Covered, Concrete, Patio Open
Building
Story 1
Sewer Public Sewer
Water Public
Level or Stories 1
Others
Tax ID 38106108007
Special Listing Condition Standard






