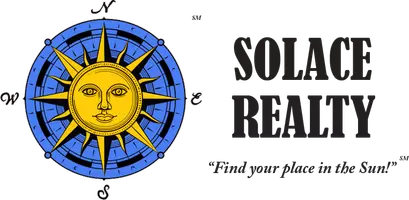947 LINDBERGH Drive San Marcos, CA 92069
4 Beds
4 Baths
2,835 SqFt
OPEN HOUSE
Sun Jun 01, 12:00pm - 3:00pm
UPDATED:
Key Details
Property Type Single Family Home
Sub Type Detached
Listing Status Active
Purchase Type For Sale
Square Footage 2,835 sqft
Price per Sqft $599
MLS Listing ID NDP2505281
Style Detached
Bedrooms 4
Full Baths 3
Half Baths 1
HOA Fees $394/mo
HOA Y/N Yes
Year Built 2023
Lot Size 5,695 Sqft
Acres 0.1307
Property Sub-Type Detached
Property Description
PRIMARY BEDROOM and an ATTACHED JUNIOR ADU with its own private entrance both on the FIRST FLOOR. Possibly the best floorplan... ever!?!?!? Take the 3D tour and see for yourself! Mint condition and no expense spared on this One-Of-A-Kind Luxury Home. This is about as nice as they come, folks! Over $200k in landscaping alone. The home's interior and exterior blend seamlessly with modern materials and exquisite attention to detail. You'll love the hexagon driveway pavers and a very usable, enclosed front yard courtyard w/ artificial turf and up-lighting. Upon entering the main house, enjoy high-volume 25 ft ceilings that extend to the main dining area. A chefs kitchen with quartz counters, barstool island, reach-in pantry, cabinet rollouts and an induction cooktop highlight the heart of this home. Custom interior details include: access from the primary closet to laundry room with a barn door entry; entire house privacy tint on all windows; wood shutters; motorized blinds; whole house luxury wide plank vinyl flooring; in-wall safe; built-in desk. Upstairs boasts two bedrooms with walk-in closets, a full bathroom and an oversize loft with endless potential. Then the rear yard..... Wowwww!!! Directly off the great room is a covered CA room with 24x24 travertine stone tiles leading to the custom Outdoor Elements Pergola. Boasting 8 electronically controlled louvers, LED lights, and an auto close feature for rain and wind. This covers the masterful outdoor kitchen and TEC infrared grill, commercial beverage refrigerator, Dekton porcelain slab countertop, and stainless-steel storage cabinets. Adjacent is a Lumacast fire-table with brass flutes, concrete seating with built in lights and planter boxes. Don't miss the 4 hole, lighted artificial turf putting green! Such a fun, social, and low-maintenance yard. All exterior potted plants are on a drip system with built-in drains, water tolerant plants, with all exterior lighting controlled via your phone. 11 panel PAID SOLAR SYSTEM, tankless water heater, kitchen osmosis water system, epoxy garage floor, electric car charger and so much more. The 555sqft Junior ADU has a sitting room with a kitchenette featuring a quartz countertop, microwave, sink, and a refrigerator. Connected is a bedroom with a full bath and its own laundry room. Perfect for long term guests, caretakers, or rental income. This is a 1-of-1 professionally designed home, and an incredible opportunity to make it yours.
Location
State CA
County San Diego
Area San Marcos (92069)
Zoning R-1:SINGLE
Interior
Cooling Central Forced Air, Zoned Area(s), Dual
Fireplaces Type Fire Pit, Free Standing, Gas, Propane
Laundry Closet Full Sized, Laundry Room, Inside
Exterior
Garage Spaces 2.0
View Mountains/Hills, Valley/Canyon, Meadow
Total Parking Spaces 4
Building
Lot Description Curbs
Story 2
Lot Size Range 4000-7499 SF
Level or Stories 2 Story
Schools
Elementary Schools San Marcos Unified School District
Middle Schools San Marcos Unified School District
High Schools San Marcos Unified School District
Others
Monthly Total Fees $597
Miscellaneous Foothills,Preserve/Public Land,Storm Drains,Suburban
Acceptable Financing Cash, Conventional, Exchange
Listing Terms Cash, Conventional, Exchange
Special Listing Condition Standard
Virtual Tour https://tours.previewfirst.com/ml/152371






