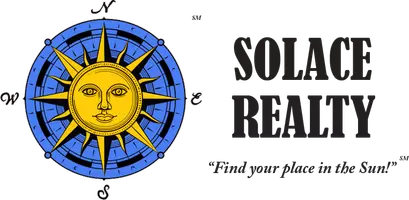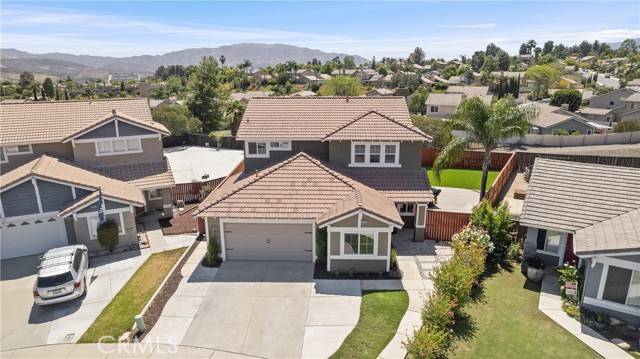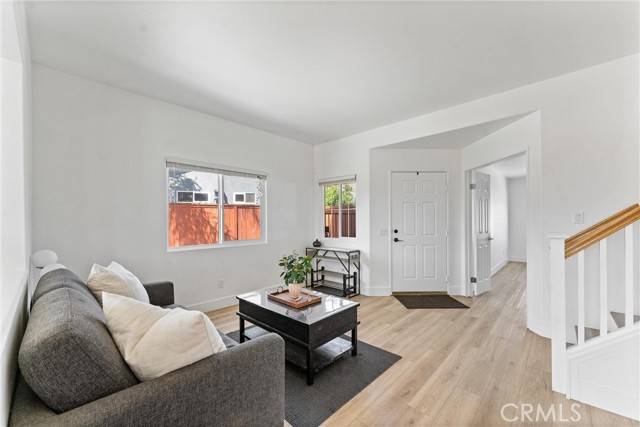8798 Crest View Drive Corona, CA 92883
4 Beds
3 Baths
2,078 SqFt
OPEN HOUSE
Sun Jun 01, 1:00pm - 4:00pm
UPDATED:
Key Details
Property Type Single Family Home
Sub Type Detached
Listing Status Active
Purchase Type For Sale
Square Footage 2,078 sqft
Price per Sqft $360
MLS Listing ID SW25111742
Style Detached
Bedrooms 4
Full Baths 3
HOA Fees $76/mo
HOA Y/N Yes
Year Built 1999
Lot Size 9,583 Sqft
Acres 0.22
Property Sub-Type Detached
Property Description
Welcome to this stunning 4-bedroom, 3-bathroom home located in the highly sought-after Wildrose Ranch community! This beautifully upgraded home offers a harmonious blend of modern design and timeless charm. Step inside to discover sleek laminate flooring throughout, providing a warm and inviting atmosphere. The heart of the home is the newly remodeled kitchen, complete with gleaming quartz countertops, white cabinetry, a farmhouse sink, and high-end stainless steel appliances. Elegant pendant lighting adds a touch of sophistication to this culinary haven. The open-concept layout seamlessly connects the kitchen, dining, and living areas, creating the perfect space for entertaining. A cozy fireplace in the family room adds to the homes charm, while large windows flood the space with natural light. Upstairs, youll find spacious bedrooms, including a luxurious primary suite with an ensuite bathroom and ample closet space. Step outside to enjoy the expansive backyard, featuring a lush, low-maintenance turf area perfect for outdoor play or relaxation, and a versatile concrete slab ideal for hosting gatherings or creating your dream outdoor setup. This home is perfectly situated in close proximity to award-winning Temescal Valley Elementary School and offers easy access to parks, walking trails, and local amenities. With its ideal location, upgraded features, and welcoming community, this home is a must-see!
Location
State CA
County Riverside
Area Riv Cty-Corona (92883)
Zoning SP ZONE
Interior
Cooling Central Forced Air
Flooring Laminate
Fireplaces Type FP in Living Room
Equipment Microwave, Gas Oven, Vented Exhaust Fan, Gas Range
Appliance Microwave, Gas Oven, Vented Exhaust Fan, Gas Range
Laundry Inside
Exterior
Parking Features Direct Garage Access, Garage - Two Door
Garage Spaces 2.0
Utilities Available Cable Available, Electricity Connected, Natural Gas Connected, Phone Available, Sewer Connected, Water Connected
View Mountains/Hills, Neighborhood
Roof Type Tile/Clay
Total Parking Spaces 2
Building
Lot Description Sidewalks
Story 2
Lot Size Range 7500-10889 SF
Sewer Public Sewer
Water Public
Level or Stories 2 Story
Others
Monthly Total Fees $81
Miscellaneous Storm Drains
Acceptable Financing Cash, Conventional, FHA, Cash To New Loan
Listing Terms Cash, Conventional, FHA, Cash To New Loan
Special Listing Condition Standard






