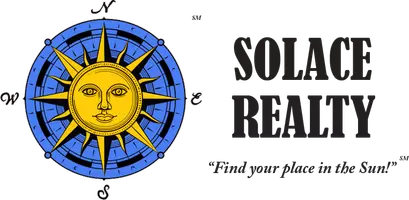1116 W 80th Street Los Angeles, CA 90044
3 Beds
2 Baths
1,508 SqFt
OPEN HOUSE
Sun Jun 01, 11:00am - 4:00pm
Sat Jun 07, 11:00am - 4:00pm
Sun Jun 08, 11:00am - 4:00am
UPDATED:
Key Details
Property Type Single Family Home
Sub Type Detached
Listing Status Active
Purchase Type For Sale
Square Footage 1,508 sqft
Price per Sqft $529
MLS Listing ID PW25113150
Style Detached
Bedrooms 3
Full Baths 2
Construction Status Turnkey,Updated/Remodeled
HOA Y/N No
Year Built 1929
Lot Size 4,078 Sqft
Acres 0.0936
Property Sub-Type Detached
Property Description
Look no further. Welcome to the historic district of Vermont Knolls and this beautifully newly renovated 3-bedroom, 2-bathroom home that perfectly blends modern design with style, comfort, and functionality. The floor plan features a spacious living area that flows seamlessly into the separated dining room and eat-in kitchen spaces, creating an ideal environment for family gatherings and entertainment. The fully updated kitchen boasts contemporary cabinetry, quartz countertops, stainless steel appliances, and a sleek design, perfect for the home chef. An abundance of natural sunlight adorns the large bay windows of the living and dining room areas. The home is equipped with a new HVAC central air and heating system ensuring your comfort on hot summer days and cool winter nights. Enjoy the beautiful landscaped front and back yard making this property the beauty of the block. The master suite offers a serene retreat with separate his and hers closets providing ample space for personal belongings. The master-suite also has an en-suite private bathroom and has private access to the back yard. The spacious backyard is ideal for outdoor dining, gardening, or relaxing under the sun. This home also has a private driveway for parking and a two-car garage for security. Hurry and come see. We look forward to helping you call this house your new home.
Location
State CA
County Los Angeles
Area Los Angeles (90044)
Zoning LAR1
Interior
Interior Features Recessed Lighting
Cooling Central Forced Air
Flooring Laminate
Equipment Dishwasher, Disposal, Gas Oven
Appliance Dishwasher, Disposal, Gas Oven
Laundry Closet Stacked, Laundry Room
Exterior
Parking Features Garage - Single Door
Garage Spaces 2.0
Fence Good Condition, Stucco Wall, Wood
Utilities Available Electricity Available, Sewer Available, Water Available
View Neighborhood
Roof Type Shingle
Total Parking Spaces 2
Building
Lot Description Sidewalks, Landscaped
Story 1
Lot Size Range 4000-7499 SF
Sewer Public Sewer
Water Public
Architectural Style Tudor/French Normandy
Level or Stories 1 Story
Construction Status Turnkey,Updated/Remodeled
Others
Monthly Total Fees $19
Miscellaneous Urban
Acceptable Financing Conventional, FHA, Land Contract, VA
Listing Terms Conventional, FHA, Land Contract, VA
Special Listing Condition Standard






