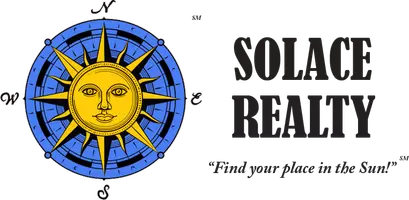1461 Garland Avenue Tustin, CA 92780
4 Beds
2 Baths
1,471 SqFt
OPEN HOUSE
Sat May 24, 1:00pm - 4:00pm
Sun May 25, 1:00pm - 4:00pm
UPDATED:
Key Details
Property Type Single Family Home
Sub Type Detached
Listing Status Active
Purchase Type For Sale
Square Footage 1,471 sqft
Price per Sqft $917
MLS Listing ID PW25109902
Style Detached
Bedrooms 4
Full Baths 2
HOA Y/N No
Year Built 1965
Lot Size 7,200 Sqft
Acres 0.1653
Property Sub-Type Detached
Property Description
Welcome to this exceptional 4-bedroom, 2-bathroom residence in the heart of Tustin a true showstopper! From the moment you arrive, the home's stunning curb appeal captures your attention, highlighted by a thoughtfully redesigned front yard featuring lush, low-maintenance brand-new artificial turf. Step inside to discover a light-filled, open-concept living space that exudes modern elegance. Gorgeous luxury vinyl plank flooring flows seamlessly throughout, complemented by a custom-tiled fireplace enhanced with an artistic lighting feature that brings warmth and style to the space. The sophisticated black-and-white aesthetic provides a timeless backdrop, beginning in the chefs kitchencomplete with crisp white cabinetry, granite countertops, and gleaming newer stainless steel appliances that make both everyday living and entertaining a breeze. Just off the kitchen, the spacious living room leads to a large sliding glass door that opens to your private backyard oasis. The expansive newly hardscaped and landscaped yard boasts durable synthetic grass, three versatile utility sheds, and ample room for outdoor enjoyment. Both bathrooms have been remodeled with modern finishes and designer touches, offering spa-like tranquility. Additional upgrades include a newer tankless water heater and an oversized newer air conditioning system, ensuring year-round comfort and energy efficiency. This home combines style, function, and flair a true must-see masterpiece!
Location
State CA
County Orange
Area Oc - Tustin (92780)
Interior
Cooling Central Forced Air
Fireplaces Type FP in Living Room
Laundry Garage
Exterior
Garage Spaces 2.0
Total Parking Spaces 2
Building
Lot Description Curbs, Sidewalks
Story 1
Lot Size Range 4000-7499 SF
Sewer Public Sewer
Water Public
Architectural Style Contemporary
Level or Stories 1 Story
Others
Monthly Total Fees $43
Acceptable Financing Cash, Conventional, Cash To New Loan
Listing Terms Cash, Conventional, Cash To New Loan
Special Listing Condition Standard






