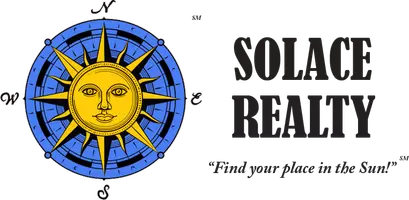11714 Oak Street Apple Valley, CA 92308
2 Beds
2 Baths
1,267 SqFt
UPDATED:
Key Details
Property Type Single Family Home
Sub Type Detached
Listing Status Active
Purchase Type For Sale
Square Footage 1,267 sqft
Price per Sqft $220
MLS Listing ID HD25108669
Style Detached
Bedrooms 2
Full Baths 2
HOA Fees $190/mo
HOA Y/N Yes
Year Built 1989
Lot Size 2,870 Sqft
Acres 0.0659
Property Sub-Type Detached
Property Description
Welcome to the highly sought-after Jess Ranch 55+ community, where comfort and convenience meet easy living. This charming Cardinal model offers solar (leased but reduces electricity considerably). A welcoming blend of spaciousness and functionality, featuring a thoughtfully designed floor plan perfect for relaxed retirement living. Close proximity to the guard station for extra security. Step into a bright and airy kitchen surrounded by ample cabinetry and elegant tile accents. Enjoy your morning coffee in the spacious breakfast nook, beautifully appointed with classic white plantation shutters that bathe the space in natural light. The open-concept living and formal dining area boasts soaring vaulted ceilings, custom drapes, and plenty of room for entertaining or quiet evenings at home. The master suite is a peaceful retreat featuring its own private entry to an enclosed patio/sunroom, walk-in closet, double vanity sinks, and a walk-in shower. A second full bathroom includes tile finishes, and the inside laundry room offers generous cabinet space for additional storage. Dont miss your chance to enjoy the best of active adult living in a serene, gated community close to shopping, dining, and medical facilities.
Location
State CA
County San Bernardino
Area Apple Valley (92308)
Interior
Cooling Central Forced Air
Flooring Carpet, Tile
Laundry Inside
Exterior
Garage Spaces 1.0
Pool Community/Common
Utilities Available Electricity Available, Natural Gas Available, Sewer Available, Water Available
Total Parking Spaces 1
Building
Story 1
Lot Size Range 1-3999 SF
Sewer Public Sewer
Water Public
Level or Stories 1 Story
Others
Senior Community Other
Monthly Total Fees $221
Acceptable Financing Cash, Conventional, FHA, VA, Submit
Listing Terms Cash, Conventional, FHA, VA, Submit
Special Listing Condition Standard






