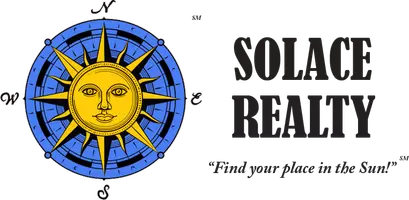8770 Tillage Ln San Diego, CA 92127
4 Beds
5 Baths
3,039 SqFt
OPEN HOUSE
Sat May 03, 1:00pm - 3:00pm
UPDATED:
Key Details
Property Type Single Family Home
Sub Type Detached
Listing Status Active
Purchase Type For Sale
Square Footage 3,039 sqft
Price per Sqft $1,003
Subdivision Rancho Bernardo
MLS Listing ID 250026279
Style Detached
Bedrooms 4
Full Baths 4
Half Baths 1
Construction Status Turnkey
HOA Fees $590/mo
HOA Y/N Yes
Year Built 2013
Lot Size 0.295 Acres
Acres 0.3
Property Sub-Type Detached
Property Description
Location
State CA
County San Diego
Community Rancho Bernardo
Area Rancho Bernardo (92127)
Rooms
Family Room 17x19
Other Rooms 9x9
Master Bedroom 18x15
Bedroom 2 13x11
Bedroom 3 13x11
Bedroom 4 14x26
Living Room combo
Dining Room 15x12
Kitchen 15x14
Interior
Interior Features Bathtub, Built-Ins, Ceiling Fan, High Ceilings (9 Feet+), Kitchen Island, Open Floor Plan, Pantry, Recessed Lighting, Remodeled Kitchen, Shower, Shower in Tub
Heating Natural Gas
Cooling Central Forced Air, Zoned Area(s)
Flooring Carpet, Wood
Fireplaces Number 2
Fireplaces Type FP in Family Room, Patio/Outdoors, Gas
Equipment Dishwasher, Disposal, Dryer, Garage Door Opener, Microwave, Pool/Spa/Equipment, Range/Oven, Refrigerator, Solar Panels, Washer, Water Softener, 6 Burner Stove, Built In Range, Ice Maker, Range/Stove Hood, Barbecue, Built-In, Counter Top, Gas Cooking
Appliance Dishwasher, Disposal, Dryer, Garage Door Opener, Microwave, Pool/Spa/Equipment, Range/Oven, Refrigerator, Solar Panels, Washer, Water Softener, 6 Burner Stove, Built In Range, Ice Maker, Range/Stove Hood, Barbecue, Built-In, Counter Top, Gas Cooking
Laundry Laundry Room, Inside
Exterior
Exterior Feature Stucco, Wood/Stucco
Parking Features Attached, Garage - Front Entry, Garage Door Opener
Garage Spaces 3.0
Fence Partial, Good Condition, Wood
Pool Below Ground, Heated with Gas, Pebble
Community Features Gated Community, On-Site Guard, Playground, Recreation Area
Complex Features Gated Community, On-Site Guard, Playground, Recreation Area
Utilities Available None
View Mountains/Hills
Roof Type Tile/Clay
Total Parking Spaces 8
Building
Lot Description Corner Lot
Story 1
Lot Size Range .25 to .5 AC
Sewer Public Sewer
Water Public
Architectural Style Mediterranean/Spanish
Level or Stories 1 Story
Construction Status Turnkey
Others
Ownership PUD
Monthly Total Fees $1, 132
Acceptable Financing Cash, Conventional, FHA, VA
Listing Terms Cash, Conventional, FHA, VA






