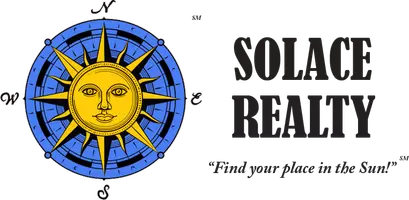6229 Woodman Drive Oroville, CA 95966
3 Beds
3 Baths
2,475 SqFt
UPDATED:
Key Details
Property Type Single Family Home
Sub Type Detached
Listing Status Pending
Purchase Type For Sale
Square Footage 2,475 sqft
Price per Sqft $195
MLS Listing ID SN25080457
Style Detached
Bedrooms 3
Full Baths 3
HOA Fees $35/ann
HOA Y/N Yes
Year Built 1980
Lot Size 6,970 Sqft
Acres 0.16
Property Sub-Type Detached
Property Description
Dreaming of life by the lake? Heres your chance to make it a reality with this stunning 3-bedroom, 3-bathroom home with owned solar nestled above the scenic shores of Lake Oroville. With 2,475 square feet of beautifully designed living space, this property offers breathtaking panoramic views of both the lake and the rolling East Foothills, creating a truly tranquil and inspiring backdrop. As you step inside, youre welcomed by a spacious foyer that provides direct access to the attached two-car garage. A staircase leads you up to the main living area, where the expansive living room sets the tone with dramatic wood-beamed ceilings, a raised hearth and cozy pellet stove, and a full wall of bay windows that perfectly frame the stunning lake vistas. Around the corner, the updated kitchen is both stylish and functional, featuring gleaming granite countertops, stainless steel appliances, generous cabinetry, and an inviting breakfast nookall enhanced by the ever-present views of the water and surrounding hills. Whether youre cooking for one or hosting a dinner party, this space delivers both form and function in spades. Down the hall, the oversized primary suite invites relaxation, complete with plush carpeting, a chic wood accent wall, and a luxurious en-suite bathroom. Here youll find dual vanities, a deep soaking tub, a glass-enclosed walk-in shower, and a spacious walk-in closet that adds to the retreat-like feel of the space. The refinished downstairs area offers incredible flexibility, equipped with its own cabinetry, sink, and range. This space is perfect for hosting guests, accommodating extended family, or setting up a rental unit to generate extra income. Step outside into your own private oasis. The fully fenced backyard features low-maintenance landscaping, a sparkling saltwater above-ground pool, and a large concrete patio shaded by a charming pergolaan ideal setup for outdoor entertaining, summer barbecues, or simply soaking in the peaceful surroundings. The owned solar panels offer the chance to save money on your energy bills. LED lighting throughout adds efficiency, and with no rear neighborsthanks to the land behind being owned by the State of Californiayoull enjoy added privacy and serenity. Dont miss this rare opportunity to live in one of the most picturesque spots in the area. Schedule your private showing today and see for yourself what makes this Lake Oroville home so special.
Location
State CA
County Butte
Area Oroville (95966)
Zoning MDR
Interior
Interior Features Beamed Ceilings, Granite Counters, Living Room Deck Attached, Recessed Lighting, Sunken Living Room
Cooling Central Forced Air
Flooring Carpet, Laminate, Tile
Fireplaces Type FP in Living Room
Equipment Dishwasher, Disposal, Microwave, Electric Range, Water Line to Refr
Appliance Dishwasher, Disposal, Microwave, Electric Range, Water Line to Refr
Laundry Laundry Room, Inside
Exterior
Parking Features Garage
Garage Spaces 2.0
Pool Above Ground, Private
Community Features Horse Trails
Complex Features Horse Trails
Utilities Available Cable Available, Sewer Connected, Water Connected
View Lake/River, Mountains/Hills, Neighborhood
Roof Type Composition
Total Parking Spaces 2
Building
Story 2
Lot Size Range 4000-7499 SF
Sewer Public Sewer
Water Public
Level or Stories 2 Story
Others
Monthly Total Fees $2
Miscellaneous Suburban
Acceptable Financing Cash, Cash To New Loan
Listing Terms Cash, Cash To New Loan
Special Listing Condition Standard






