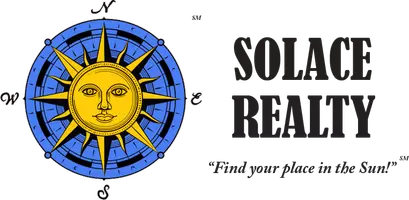1165 Clear Creek Canyon Drive Diamond Bar, CA 91765
5 Beds
3 Baths
2,582 SqFt
UPDATED:
Key Details
Property Type Single Family Home
Sub Type Detached
Listing Status Active
Purchase Type For Sale
Square Footage 2,582 sqft
Price per Sqft $542
MLS Listing ID WS25070472
Style Detached
Bedrooms 5
Full Baths 3
Construction Status Updated/Remodeled
HOA Y/N No
Year Built 1979
Lot Size 9,738 Sqft
Acres 0.2236
Property Sub-Type Detached
Property Description
Welcome to 1165 Canyon Creek Canyon Drive, a beautifully updated two-story single family home in the highly desirable city of South Diamond Bar and located in the award-winning Walnut Valley Unified School District! This stunning remodeled home features 5 bedrooms and 3 full bathrooms, including a bedroom and full bath downstairs. Recent upgrades include NEW exterior paint, NEW interior paint. NEW carpet flooring, NEW laminate flooring, NEW HVAC System, NEW heating furnace, NEW kitchen backsplash, NEW automatic sprinkler system, updated kitchen, updated bathrooms, updated windows. The stunning updated interior features, spacious layout, bright and airy living room with soaring high ceilings, The open-concept remodeled kitchen and family room create an inviting atmosphere for everyday living and entertaining. Step outside to a spacious, lush backyard, perfect for relaxing and hosting gatherings. The home also features a 2-car garage and an extended driveway for RV parking. Prime location! Just minutes from supermarkets, shopping, dining, parks, top-rated schools, and easy access to the 60 & 57 freeways.
Location
State CA
County Los Angeles
Area Diamond Bar (91765)
Interior
Interior Features Granite Counters, Recessed Lighting
Cooling Central Forced Air
Flooring Carpet, Laminate, Tile
Fireplaces Type FP in Family Room, Other/Remarks
Equipment Dishwasher, Disposal, Refrigerator, Gas Oven, Vented Exhaust Fan, Gas Range
Appliance Dishwasher, Disposal, Refrigerator, Gas Oven, Vented Exhaust Fan, Gas Range
Laundry Inside
Exterior
Parking Features Garage
Garage Spaces 2.0
View Neighborhood
Total Parking Spaces 6
Building
Lot Description Sidewalks
Story 2
Lot Size Range 7500-10889 SF
Sewer Public Sewer
Water Public
Level or Stories 2 Story
Construction Status Updated/Remodeled
Others
Acceptable Financing Cash, Conventional, FHA, VA
Listing Terms Cash, Conventional, FHA, VA






