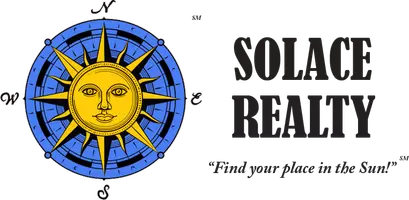GET MORE INFORMATION
$ 905,000
$ 899,900 0.6%
29086 Laurel Valley Drive Vista, CA 92084
2 Beds
2 Baths
1,543 SqFt
UPDATED:
Key Details
Sold Price $905,000
Property Type Single Family Home
Sub Type Detached
Listing Status Sold
Purchase Type For Sale
Square Footage 1,543 sqft
Price per Sqft $586
MLS Listing ID NDP2502232
Sold Date 04/14/25
Style Detached
Bedrooms 2
Full Baths 2
Construction Status Turnkey
HOA Fees $395/mo
HOA Y/N Yes
Year Built 1987
Lot Size 4,560 Sqft
Acres 0.1047
Property Sub-Type Detached
Property Description
Experience refined living in the prestigious Vista Valley gated community, where The Havens championship golf course and Tuscan-style country club offer membership to a luxurious and active lifestyle. Perched above the breathtaking Ted Robinson Sr.-designed golf course and the picturesque hillsides of Vista/Bonsall, this home is more than a residenceits a tranquil retreat. The Havens recently completed a multi-million dollar "Mission Revival" clubhouse renovation, featuring a world-class restaurant with panoramic views, the Legacy Wine Club, a state-of-the-art fitness center, tennis and pickleball courts, locker rooms, a steam sauna, and a relaxing hot tub. Exciting new amenities are on the horizon, including The Havens Aquatic Center and Chteau Cal-a-Vie Winery. Step inside this beautifully owner-remodeled home, where the beauty of nature seamlessly integrates with thoughtful design. This highly desirable floor plan offers two bedrooms, a versatile bonus room/office, an updated kitchen, and two renovated baths The spacious 2.5-car attached garage provides ample storage and is perfectly suited for adding a golf cartideal for accessing the championship course and exclusive country club amenities just moments away. The open-concept living space is enhanced by premium wide-plank hardwood flooring, soaring ceilings, new recessed lighting, and a sleek focal point fireplace. The remodeled kitchen boasts custom cabinetry, top-of-the-line appliances, and stylish finishesallowing you to prepare culinary delights with a breathtaking view. The primary suite is a true sanctuary, featuring an elegant spa-like bath, an expanded walk-in closet with custom shelving, and custom wall length built-ins for additional storage. The guest suite is equally impressive, with a fully remodeled bath and a skylight that fills the space with natural light. Throughout the home, new shaker-style cabinets, updated window treatments, fresh paint, and modern fixtures elevate the aesthetic. Outside, a new full-length covered patio with skylights and solar sunshades provides the perfect setting for relaxation and entertaining. The redesigned landscaping, including low-maintenance artificial turf, new drought-friendly planters, and a fenced backyard, offers both privacy and effortless beauty. Additional practical upgrades include a new energy-efficient HVAC heat pump system, whole-house Pentair water filtration, owned solar, attic insulation replacement, and a fully finished garage with epoxy flooring and custom storage. Every detail has been meticulously curated for style, efficiency, and comfort. This exceptional home offers the perfect blend of elegance, modern convenience, and access to an unparalleled country club lifestyle. Whether you're drawn to championship golf, world-class amenities, Cal-a-Vie Spa, or the tranquil beauty of Vista Valley, this home presents a rare opportunity to experience luxury living in North County San Diego.
Location
State CA
County San Diego
Area Vista (92084)
Zoning RD1
Interior
Cooling Central Forced Air
Flooring Wood
Fireplaces Type FP in Living Room
Equipment Dishwasher, Disposal, Microwave, Refrigerator, Electric Oven, Electric Range
Appliance Dishwasher, Disposal, Microwave, Refrigerator, Electric Oven, Electric Range
Laundry Inside
Exterior
Parking Features Garage - Two Door
Garage Spaces 2.0
Pool Association
View Golf Course, Mountains/Hills
Roof Type Tile/Clay
Total Parking Spaces 2
Building
Lot Description Landscaped
Story 1
Lot Size Range 4000-7499 SF
Sewer Public Sewer
Level or Stories 1 Story
Construction Status Turnkey
Schools
Elementary Schools Bonsal Unified
Middle Schools Bonsal Unified
High Schools Bonsall Unified
Others
Monthly Total Fees $395
Acceptable Financing Cash, Conventional, FHA, VA, Submit
Listing Terms Cash, Conventional, FHA, VA, Submit
Special Listing Condition Standard

Bought with CRMLS





